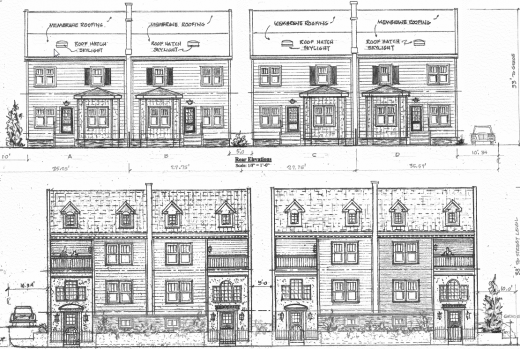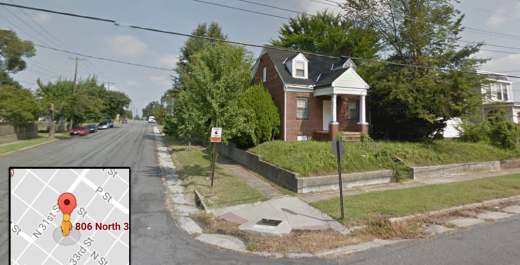The Planning Commission Agenda is now up!
Of local note is ORD 2018-192: To authorize the special use of the properties known as 800, 802, and 806 North 32nd Street for the purpose of up to four single-family attached dwellings, upon certain terms and conditions.
This project was also recently discussed at the Church Hill Central Civic Association where the group gave a letter of support. You can find that here:
Letter of Support
The property is owned by Mr. Walid Daniel who owns a variety of residential rental properties in the area. He plans to redevelop this space with four attached residential units in two buildings. Each unit will have approximately 2,600 sq ft of living area with four bedrooms. The plans are to have high-quality building materials. Mr. Daniel’s intention is to have these properties for sale.
During the Central Civic Association Meeting, the owner mentioned the price range for the units will be at the high 400’s to the 500’s.
Take a look at the plans, survey, map and more at the City of Richmond website.





11 comments
400-500k range wow.
The reason plans like this are made public is so that we can comment on them! The owner is requesting a special use permit. This means the City could choose to attach almost any requirement to them, including a requirement that one of the units is sold/given to the Maggie Walker community land trust as permanently affordable housing. If you have an interest in sending in letters of opposition that specifically call out to the City the need for inclusive housing but don’t know what to say, DM me and I’d be glad to share what I’m writing.
Chloe, I clicked on your name here and it took me to a Facebook error message. Do you mean to Private Message you? If not, what is DM?
Architecturally, these look like they could be quite nice. The odd little side gable seems like superfluous decoration, since it doesn’t really appear to actually do anything, and for 400-500k it seems like they could do better than “slate look” shingles on the façade roof, but overall the plans look really nice. They should also try to work some sort of decorative element into the firewall/divider parapet between each side of each structure, so that it looks more traditional and less obtrusive/functional. It looks nice in the back/rear elevation drawings because it is stepped/capped.
I really like that the plans appear to have been drawn by actual human hands rather than autocad, but maybe that’s just a trick?
L, we met the architect actually. Totally hand drawn. It was kinda awesome.
DM is “direct message” but if my Facebook settings are being rude, you can email me RoteCE at vcu dot edu
@Gustavo – that’s great. There’s nothing wrong with computer aided architectural drawings, but they don’t handle curves or details well and you can never tell exactly what a building will look like when completed.
If anyone wants to produce low cost housing for people then one should do so, but stop trying to tell others what to do with their property and what they should sell homes for in a market economy.
What a great concept! I’m excited that this sort of detail is being submitted and they are interesting architecturally vs your standard Italianate designs. This will really help define that corner as well. Really nice work Savoy!
Also as to the CLT homes they are publicly funded and require income restrictions as well as grants. The way they acquire land and grants to off set the construction and re-sale I don’t believe a for profit developer can participate in such a program.
Also 500k for a 2500 sq ft home is right in line around $200 a sq ft, even low compared to what a newly renovated home is going for. These are not starter homes at the size and price but if it’s what the market dictates then ?