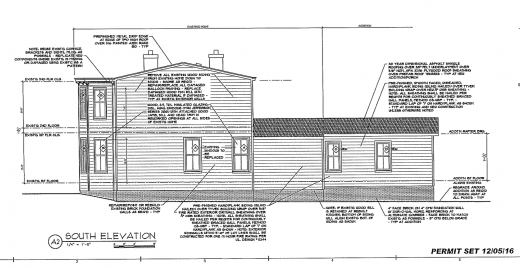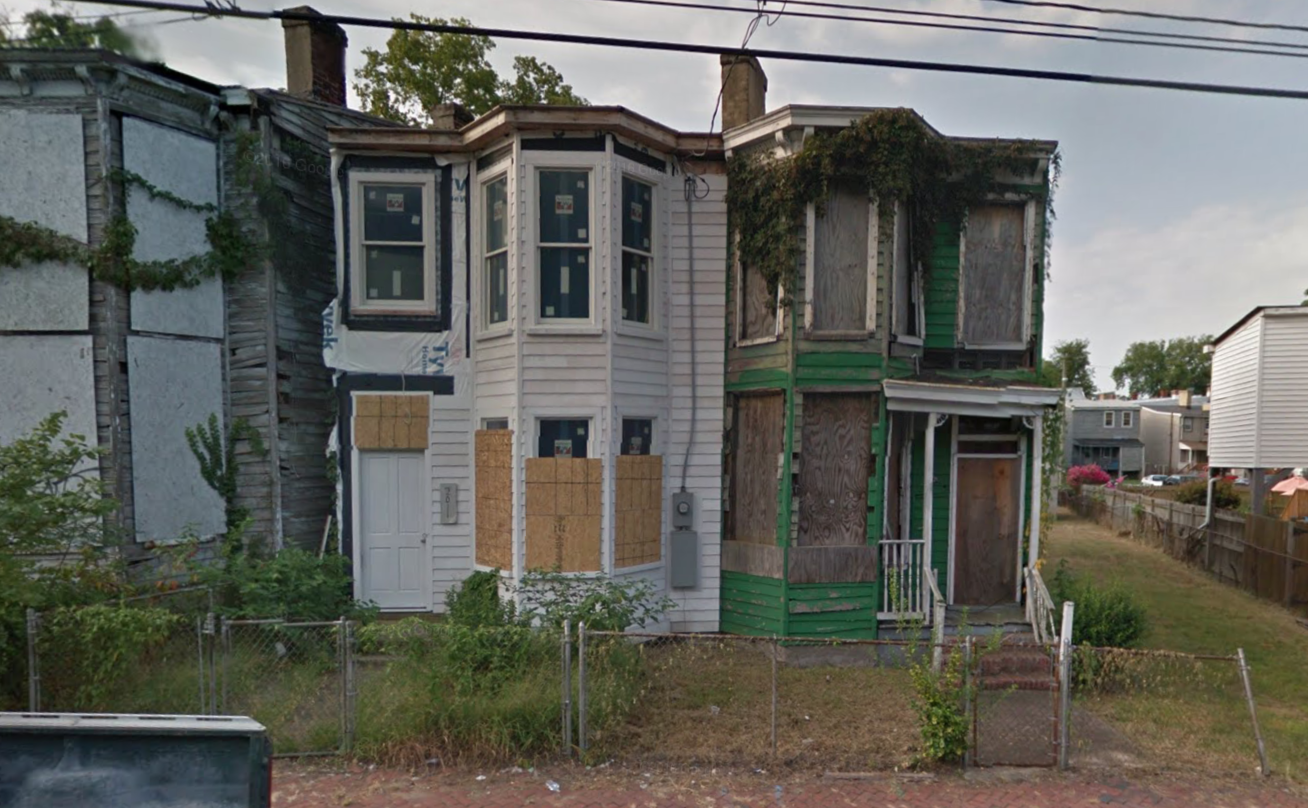- 701 North 25th Street – Replace existing windows in a commercial structure
- 2230 Venable Street – Construct five new multi-family structures
- 2804 East Leigh Street – Construct an addition at the rear of a home
- 900 North 24th Street – Demolish existing rear addition and construct a new addition
- 2013 Venable Street – Rehabilitate a single family home to include new windows and doors and construct an addition at the rear
- 2112 E. Clay Street – Construct two attached single family dwellings
- 2808 East Leigh Street – Replace windows on the side elevations of an existing single family dwelling
- 3112 East Marshall Street – Construct a new single family dwelling
- 1902-1908 Princess Anne Avenue – Modify previously approved plans to change the proposed window material
- 504 North 29th Street – Replace existing windows on a residential structure
- 318 North 36th Street – Replace siding on secondary elevations with fiber cement siding and replace windows on the rear elevation
- 533 Mosby Street — Construct a new single family dwelling and a garage
[sep]

[sep]

[sep]

[sep]

[sep]

[sep]



4 comments
FB_10158085761935495
FB_10207745803707378
FB_10202520247683271
Reference the upcoming proposal for Venable and Jessamine Streets, musings on Better Housing Coalition’s project..
From the website of Better Housing Coalition, 1/22/2017:
“When we have vacant land or structures too dilapidated to resurrect, we build new houses or multi-family residences that fit their surroundings. The design of every new and refurbished BHC home is developed to fit beautifully into its particular neighborhood, yet built to today’s highest standards.” (“Resurrect”…BHC our saviors!)
Those of us in Union Hill who’ve been involved with BHC’s agenda for our neighborhood can attest to the fact that the words from their site don’t fit their actions. Following suggestion after suggestion about the project from neighbors and from CAR, their initial application to CAR was denied primarily because of the mass and height of what they were proposing, mass and height that BHC want but which do not fit, beautifully or otherwise, either the surroundings or into this particular neighborhood. CAR application, round two coming soon.
Actual neighborhood interaction with BHC has been interesting: they’ve lied to us (first hand experience) and called us names (reliable source). Their transparency regarding the project is suspect because their staffers/representatives have lobbied CAR members in private, outside the format of CAR meetings…perhaps such lobbying was innocent, but we’ll ever know – because none of the lobbying is included in the public venue.
In July 2016 a woman active in her community to the north of Union Hill wrote (about another Union Hill project), in a letter she requested to be shared with Union Hill members, “…so my take on a new structure on that spot (sic) should be similar to Jefferson Mews. Please, no more tall apartments….I am definitely concerned about the building mass, scale and design in relationship to the neighborhood. What is this about possible commercial uses on the 1st and 4th floors. This is absurd. How tall do you all want the buildings to be? You may not know this, but I was upset with Union Hill for agreeing to let the developer build those 3-4 story apartments on the hill behind Jefferson Mews. They look hideous. They really don’t blend in the neighborhood…” But just weeks ago she castigated Union Hill residents in a meeting for rejecting the exact same things that BHC proposed for this project. Is the total about-face perhaps, and sadly, an age-related memory issue; or is it political expediency because she is a former BHC board member. Whatever…3-4 story apartments like those on a hill visible from the interstate may soon be nearly visible from her front porch.
Even our council representative chimed in to tell residents that what BHC wants for Union Hill shares her own vision for our neighborhood…apparently hers is the vision that counts. And I read just this morning on CHPN that a high density low income housing project is proposed between parts of Church Hill and Fulton. Time will tell if this project may also be part of the council person’s vision for Richmond’s east end. I can only imagine how excited nearby neighbors must be about the prospect of this next step to making our city a Tier I city.
I am, however, grateful for a silver lining, though hesitant to believe it: at a meeting I attended not long ago the current president of BHC told us that the Union Hill project is the last project BHC will do in the east end!