This building is located in an area where the entire community is undergoing a complete transformation and rehab. Old structures are renovated into beautiful single family homes and townhouses with historical character and charm that offer great amenity to all Richmond’s city life has to offer. Parks,trails,boutique restaurants, bars,festival area, historical landmarks and the James river Capital city bike and hiking trail. The location has become a mica for urban millenniums opting for city and cultural living. The building is in poor condition, therefore a complete demolish is neccessary, to build on the lot. The plus is the structure has connection to public gas and water. Its also a corner lot.
The house was on the market in December of 2014, with the presumptive buyer saying “As long as the house is under my reign, it will not be demolished. As you know, it is a slow, slow process, I have restored several, so I know what to expect. It will probably be early Spring [2015] before any change will be noticed.” The sale did not go through.
A report by Madge Goodrich (via the Library of Virginia) dated January 28, 1937, traces the history of the property back to the early 1800s and its ownership by Richard Adams. The house itself dates from 1824.
The photograph and report are part of the Virginia W.P.A. Historical Inventory Project sponsored by the Virginia Conservation Commission.
[sep]
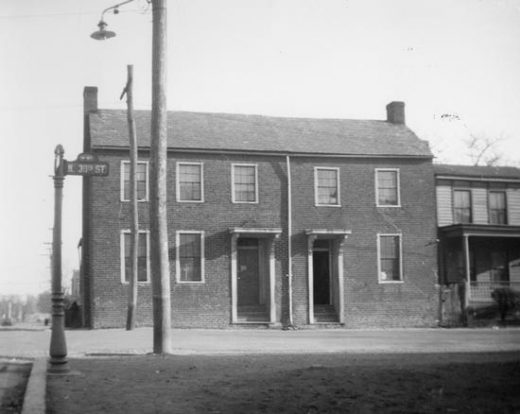
[sep]
[sep]
[sep]
[sep]

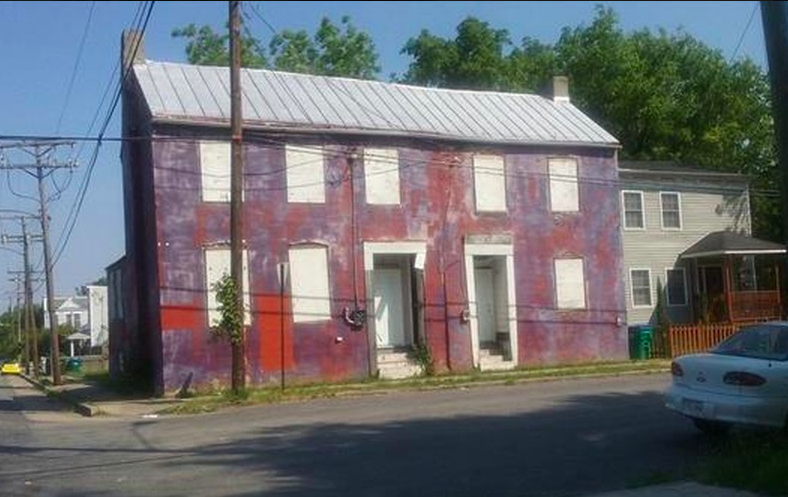
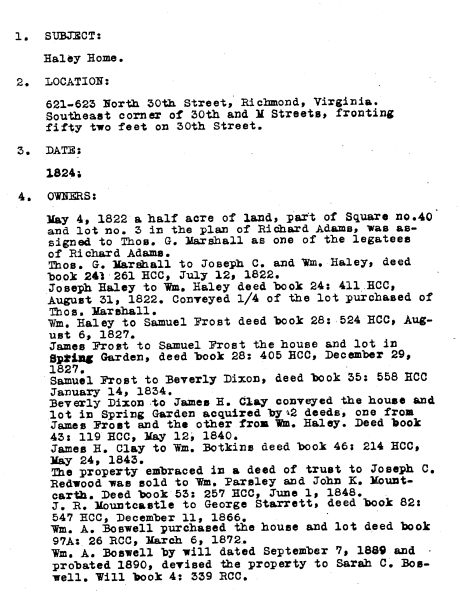
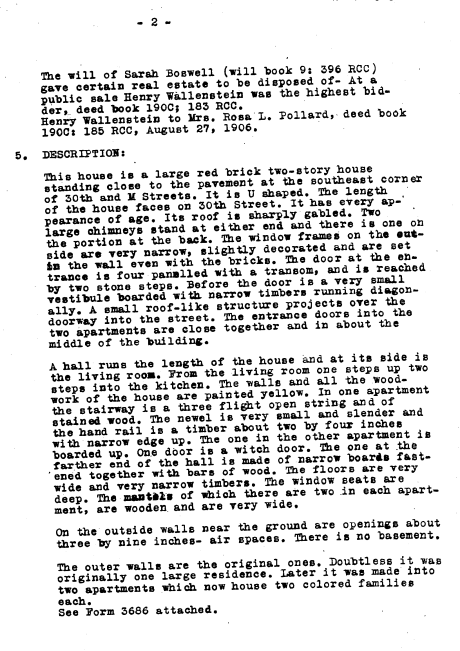
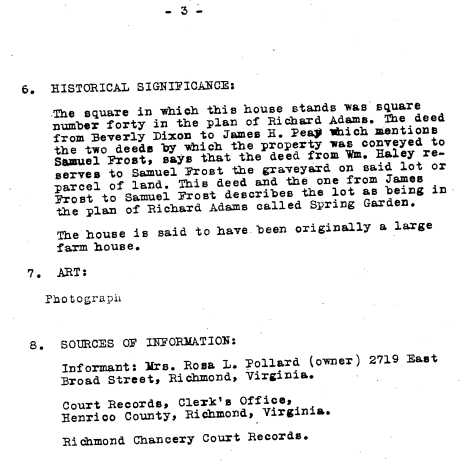
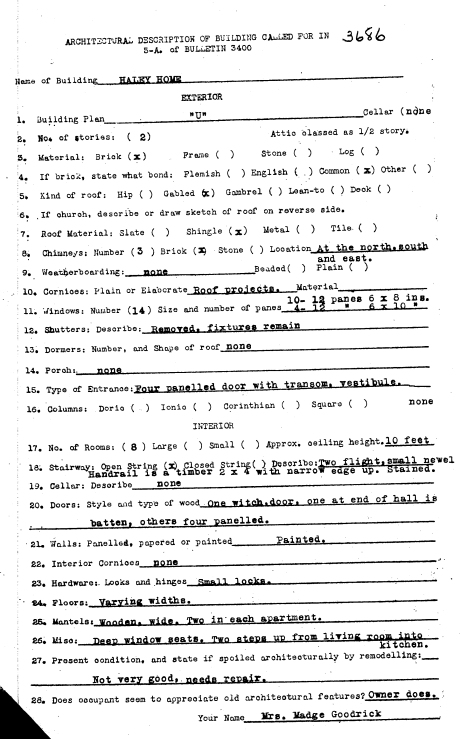
54 comments
Did someone say graveyard?
Kendall Kapetanakis liked this on Facebook.
Jason Sewell liked this on Facebook.
“A mica for urban milleniums…”. Say what now?
^^ Indeed it does. Interesting.
oh c’mon. demolish? that’s crazy talk. who wants to pry off some plywood and take a look inside? message me if you want company. have pry bar, flash light, bug spray and boots.
Consider thyself messaged.
Gordon Miller liked this on Facebook.
anyone who demolishes this house deserves death.
WOW!!!
Before it was properly boarded up you could see inside from the street – there might not be floors in there. Be careful Elaine.
I adore this building. The house sits at the peak of M Street and is similar in style to the other homes located at the corners of 26th and 27th Streets. In my humble opinion, this is a building that needs to be saved, not demolished. It plays an important role in the architectural history of North Church Hill.
The building is in really rough shape, but could be brought back to life with the right owner/developer who has adequate resources and time. I really wish I had the time, money and wherewithal to undertake this project (apparently there are some outstanding subdivision issues on the lot that preclude the issuance of any building permit).
The 600 block of North 30h Street has come a long ways, so the time has come to bring this building back to life.
So interesting.
Brittany Timmons liked this on Facebook.
Jenny Tremblay West liked this on Facebook.
Mark Kronenthal liked this on Facebook.
Matt Aldridge liked this on Facebook.
Korina Langlie liked this on Facebook.
If we hadn’t just gotten another project house, this would have definitely been fun.
I’m with Elaine Odell above
Does anyone know the square footage? Is the brick able to stand up with repointing or is the brick shell shot as well as the interior?
John M or anyone else, how much are they asking?
Michael Weeks liked this on Facebook.
Lauren Marie Rodgers liked this on Facebook.
It will be a sad day on my block when this comes down.
@14 $65,000.
I asked to look at it already in contract. someone has it already. It is on the national registry so I am not sure they will be able to knock it down.
@15 many thanks.
Any chance this is a Hiram Oliver house? Looks almost exactly like the two houses on 27th and M, especially the window spacing. The 1937 report states it used to be single family, which would support this.
Please contact me if you have interest in this home and would like to receive the MLS listing or additional information about this property. As a former resident of Church Hill and historic rehab specialist in Church Hill, I feel it would be a shame to see this historical home demolished if it can be salvaged. I’m currently renovating two historic homes in the area and don’t have time for another project myself, so I would love to see someone bring this home back to it’s former glory. Feel free to contact me at 804-405-0554. Lindy Patterson, Hometown Realty Services
Vanyali, the home is a duplex, 1,110 square feet on each side for a total of 2,220 square feet. Two bedrooms and one bath per unit.
I wish these great details where available on all old properties in this (my) area!!
This property has been in vacant for almost thirty years. Those of you that think the property is so great and should be restored, where have you been all these years? If you are not going to put your own money at risk in this investment, please keep quite. Let any future owner do what they want because anything is better than what has been there for a generation and bringing down the neighboorhood.
Heather Williams liked this on Facebook.
@ Neighbor – I actually looked at the property the LAST time it was up for sale, but passed because I had another project under contract. The whole purpose of posting this sort of thing (I would imagine) is to try to find someone who wants to put in their own money and take on the risk of restoring the property! You write in a way that makes it appear that you are angry and/or complaining that people are doing what you think they are supposed to do, or am I misunderstanding you?
@ AC Ross – I may be mistaken, but I think the house is only a contributing structure to a historic district. I’m not sure that being INDIVIDUALLY listed vs. being a CONTRIBUTING structure makes a difference, though. But in general: registry status does not seem to offer any significant protections.
Elaine Odell and I have not always seen eye-to-eye on things in the past but on this we agree… it would be ludicrous to tear it down.
@19 BAC, there were many Hiram Oliver houses in the area and I will have to look and see if this was once one… but funny that you ask. I didn’t think anyone knew who Oliver was and had toyed with the idea about doing a historic article on his life for the CHA Newsletter a while back.
@17 A.C. Ross… Being on a historic registry unfortunately offers no provision to saving it. Not sure where the city and O&H would stand on something like this as the CAR has been a bit elusive lately. If the structure becomes a safety issue or is falling down, I believe they will allow it to be torn down but as a last resort? Our country’s namesake ocean liner the “S.S. United States”, has its own registry status but has also been threatened several times to be scrapped since there is little interest in taking on the project of permanently docking and restoring it. There was urban development that happened around this double house in the 1960s-1980s yet it still stands.
@13 Vanyali, the much older and more historic Wills Grocery Store at 401 N 27th (corner of 27th and Marshall) built in 1815, has been a hollow shell with only dirt floors and no interior walls, since 2004. It was even open to the environment with no windows for a while. Being a shell apparently means nothing as far as safety and stability with the city so also must not be a problem for developers either?
@23 Neighbor, it is this kind of negativity that flies in the face at all that local historic groups and the community has been fighting for since 1957. To preserve, protect, and restore our historic buildings and neighborhood fabric. But what you say rings a note of truth as well. The current society, especially Millennials, do not seem to have the same level of connection with history as older generations before them. They can only think about all things “new, clean, and carefree” as opposed to putting time and love into an older home. So, structures like this becomes “someone else’s problem” and sits. The community in general doesn’t want to get involved being all bark and no bite. One of the major downfalls of places like Evergreen and East End Cemeteries. And speaking of cemeteries… wasn’t that issue approached concerning this property before per the old deed description? What was the outcome?
Peter Megyeri – any time or interest in this property?
Eric
Whenever someone says that buildings can’t be saved, I think of the Jewels renovation on Carrington (https://chpn.net/2008/03/15/miracle-on-carrington/) and the BHC renovation of the house on Fairmount that burned (https://chpn.net/2009/05/30/before-and-after-on-fairmount/)
@4 Take some pics!
Forgive my ignorance. If Richard Adams is original owner why is it called the Haley house?
My other thought is that while you will not find a more enthusiastic proponent for preserving history i do not see the point when the buildings are merely old. What is significant about this place beyond it being built in 1824?
@28, 29 Tristram Coffin… Richard Adams owned the land the house was eventually built on by Haley. A lot of houses in Church Hill was built in Richard Adams land tracts.
Also, how many places in Richmond (or in America) will you find structures that are 192+ years old still standing? It is all about the age which makes it historic. Church Hill has one of (if not the most) highest concentrations of 19th century architecture in existence. A house doesn’t need to be owned by a figure in the history books to be “historic”. Read some of the introductions for the United States Department of the Interior National Park Services, National Register of Historic Places. Virginia Department of Historic Resources. These nominations had to go through an approval process and reasons given as to why a neighborhood, not just a particular structure (though may be an anchor for the determination), was considered worthy. Below is the link for the first of two applications for the Church Hill North district.
http://www.dhr.virginia.gov/registers/Cities/Richmond/127-0820_Church_Hill_North_HD_1997_Final_Nomination.pdf
DHR’s Oakwood-Chimborazo Historic District house numbering ends at 623. The Haley House also falls outside both DHR and O&H Church Hill North districts. Unfortunately it looks like it sits in one of those doughnut holes with district boundaries?
Correction… John M. has the address as 631 on the original post above when it is actually 621. That being the house is covered under the DHR’s Oakwood-Chimborazo Historic District, even though they list the structure as two different buildings rather than a double structure (621 and 623) … odd.
I learned the sellers have accepted a contract for this property. I hope that the new owner(s) will be able to find a way to restore it.
If anyone here have inside info on the new owners or how to contact them… or them contacting us here, please let us know. Hope they won’t tear it down!
I see the MLS listings show the house built in 1900, which is a generic date the assessor’s office used when they did not know years ago. That needs to change and hope the new owner knows it is actually 1824.
Could be a nice single family home. The door on the right could be made into a window. Gut the interior and open the whole downstairs space. Put slate or tile back on the roof. Nice period shutters. Some trees in tree wells. You’d have a $300k home.
@35 Leon, I really didn’t pay attention until you brought it up that this double house is asymmetrical and probably one structure at some time. Need to see the original deed or see if there is a Mutual Assurance policy on file which describes the original layout.
The house probably looked something like this originally. I also see that in 1985, they were considered apartments with 621 having 3 rooms and a bath while 623 had 4 rooms and a bath.
@Eric H – The material posted with the old photographs indicates it was originally a large farmhouse. I have heard or read that the house was originally a single family home and that it was a large farm, possibly the oldest/first home built in that area, and had far more land attached at the time. Supposedly the surrounding area (think 8-10 blocks?) was all farmland. I don’t know any of this to be true
I do think it would be better kept as a double, though. If I remember correctly the interior layout and the additions to the property (presumably added to give a second kitchen and more living space) are quiet asymmetrical.
Having been in the property when it was last for sale, I don’t think there is a ton of original material left, but there is enough between what is there and the historic building surveys to restore and recreate in a reasonably accurate way. I think structurally it’s probably fine. I imagine it would be quite difficult to remove the stucco/concrete from the brick. I also think it’s interesting that the house now has a metal roof, but appears to have slate or shingle in the old photo.
I see that in 1985, they were considered apartments with 621 having 3 rooms and a bath while 623 had 4 rooms and a bath. Not much by listing in the newspaper for this house to know when it was divided up. I did post a photo on the CHPN Facebook page of what it may have looked liked originally (similar type house minus basement).
https://www.facebook.com/photo.php?fbid=10208371965195242&set=p.10208371965195242&type=1&theater
I would like to know who purchased this… any news yet?
The online assessors database through eservices has been down lately (down a lot) with no ETA being fixed so can’t see the latest transfers. The GIS mapper does work to at least see a name for parcel owners and it shows Hulbert LLC (Elliot Dwight Cox 624 N 31st Street) but that company listing through the SCC has been cancelled but applied for in 2013. So probably an old owner name?
There is a Hulbert Construction in Midlothian who builds new cookie-cutter plastic sided houses.
#38 Lee… Capt. Charles Wills who built our house in 1812, also had a house at 707-1/2 N 30th which shows up on MA policies back to at least 1817 and Goodrich has a survey on it showing the house was possibly there in 1809 with a deed transfer. It was torn down in the early 1960s (I have date, just not at hand), for the urban and redevelopment and that block replaced with 1980s suburbia ranchers. Not much is left of the old Shed Town. Depending on maps and surveys, N 27th is the border to that area and our house at time was listed as Richmond Church Hill and other times as in Shed Town.
I think the stucco can be removed. It is done all the time but you need someone who knows what they are doing to do it. Not for armatures. I am sure it was added after it was divided into two units to hide the original window and door layout which was filled in with bricks. The tin roof is newer since yes, houses built during that time, like ours, had wood shingle roofs. The link I provided above of what the house probably looked like originally, did not have a tin roof.
I am with converting it back to a single family house since keeping it as two would keep it off center and could only have very small apartments as it had (one only had 3 rooms, the other had 4). May be too small of space for current tenants? When it was converted was back in the day when the area had fallen into slum conditions and people who could not afford much rented apartments like this. Even our house had been divided up as a boarding house with 2 or 3 families living in it before interior walls were converted back to original layout when it was restored in 1986.
I agree, in the vintage photo, the door on the right is where a window was but I still have a problem visualizing the façade layout since window sizes are different, especially upstairs and down. There is no sign of being moved or filled in but then again, there is no one left with stone or brick mason skills today as back then, who knew what they were doing to make the end result undetectable.
Eric, there is indeed a brick mason left who can do that sort of work…perhaps the last of the breed, tho he was teaching his son the craft: Jerry Bott.