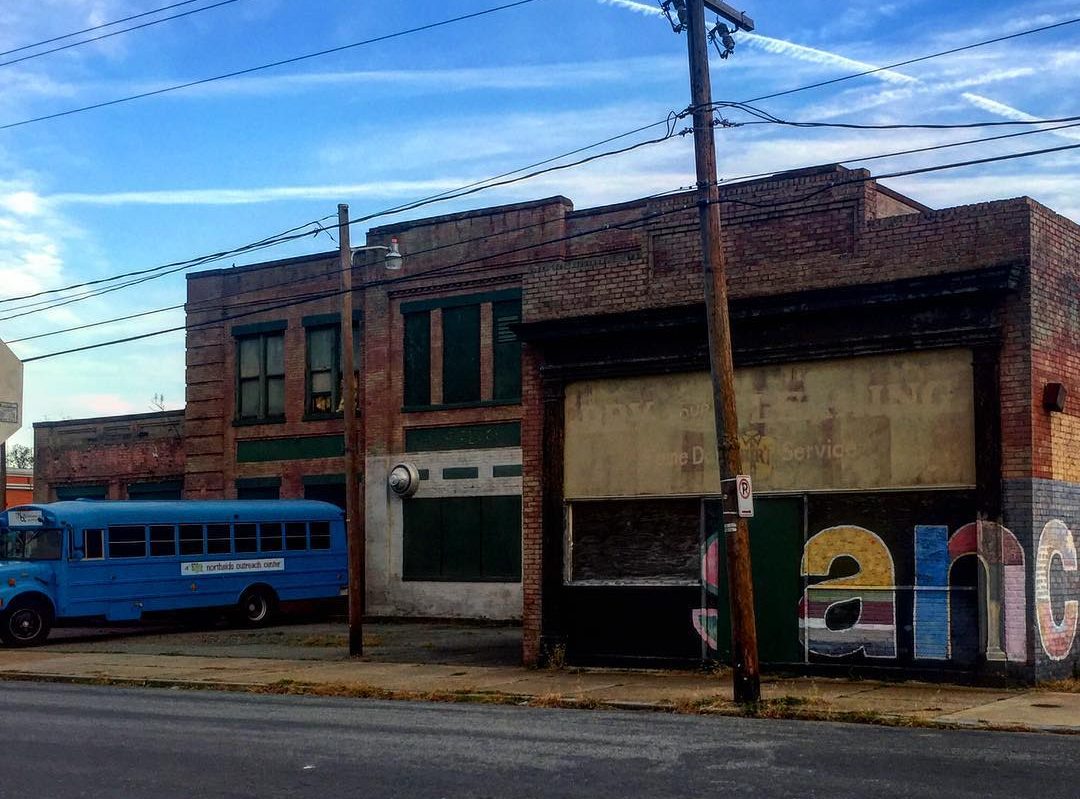The Richmond, Rappahannock, and Northern Railway Depot, built 1912 at the corner of 29th and P in Church Hill. Despite the layers of ghost signage, it was originally a repair shop for the railroad, which was projected to run seventy-five miles from Richmond to Fredericksburg. The concept was a unique combination of electric, gas, and traditional steam engines for passenger and freight service, but was absorbed into the RF&P when the company failed after the market crash of 1929.


10 comments
FB_10208164217845633
FB_1286427144765610
FB_10154893466154090
FB_1206119449424292
It would make a great gym possibly.
Or anything other than a vacant building!
When I wrote my article about the Nation’s first working electric trolley system starting right here in Church Hill, I had more background about this building not used in it but now packed away. As of 2005, the City of Richmond owns the building.
.
I can say that On May 5, 1887 ground was broken for tracks and the first car sheds at the corner of 29th and P Streets as part of the Church Hill Loop (demolished 1912 for the current building opened in 1913). The part that juts out to the street was the ticket office-waiting room as the trolley depot and in later years, Hord’s Drug Store, and a dry cleaners. In part of the main building was once a club-restaurant called the Shangri-La, and the rest used as a dry cleaners-laundry factory.
.
1912 Permit Number: 2964, Terminal Station for the Richmond and Rappahannock Railway Company, Address: N. side P St. Between 29th and 30th.
Drawn by: Noland & Baskervill, Architects and Engineers, 9144 Travelers Building, Richmond, Virginia; Contractor: J. T. Nuckols; Commissioned by: Richmond and Rappahannock Railway Company; Notes: This building is a 2-story railway station which includes the following spaces: ticket office, colored waiting room, white waiting room, ladies’ retiring room, freight room, fruit stand and passenger platform, and three public toilet areas. Brick, concrete and iron are the major materials used in the building. The specifications indicate that other buildings were demolished on the site, some of the materials of which were saved for use in the present building.
Last I’d heard it was earmarked by Cynthia to be a teen center. How about a community center with a gym?
Would make a great horse center for the RPD. Maybe trick it out with a paddock where kids could take lessons.
The builder was my great-great-grandfather on mother’s side, J.T. Nuckols. Apparently he constructed many buildings in Richmond and Williamsburg and lived in Church Hill